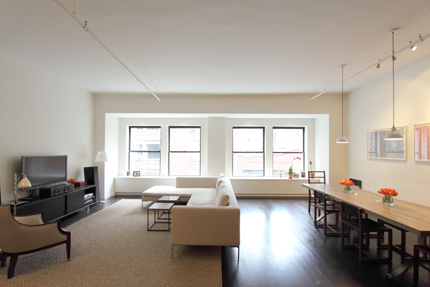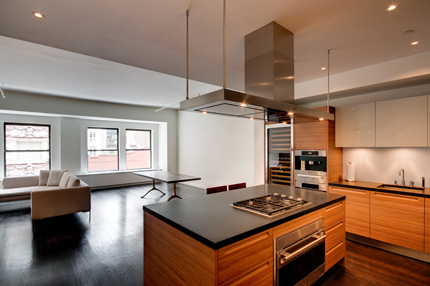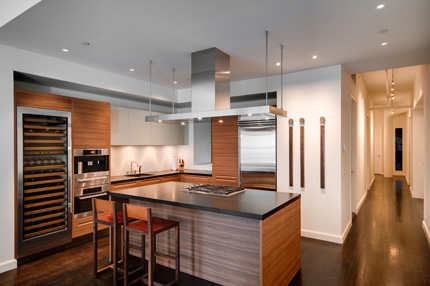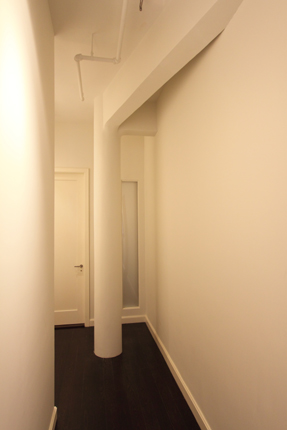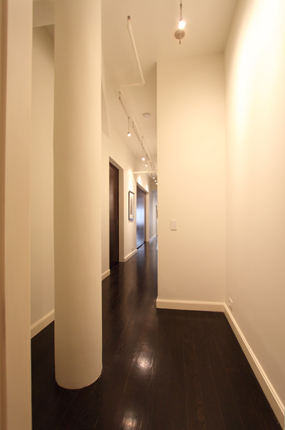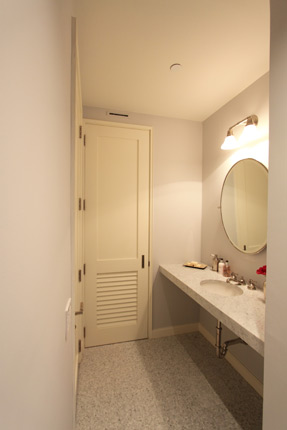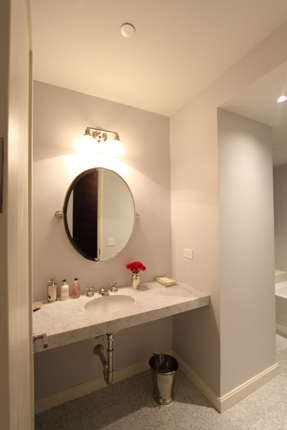This through-floor loft in the Flatiron District was completely remodeled and modernized. This project involved constructing new walls to alter the original shape of the apartment, adjusting the ceiling height to accommodate a central air conditioning system, and creating new flooring in the entire space.
To conceal the air conditioning ducts and the kitchen ventilation, drop ceilings were built in the kitchen and bathroom. Mini ducts where placed inside these new wall cavities. In this fashion, the original height of the ceilings in the rest of the loft space was preserved. To the same end, rather than covering the existing "popcorn ceilings," they were scraped off the structural terracotta bricks, and plaster-skim coat was applied.
New floor base was installed to level the old sagging structure. A new solid subfloor was created to support the new wood flooring. A mixed dye and stain floor coating technique was used to obtain a unique color effect.
Other changes included the installation of museum lighting throughout the entire loft, the installation of oversized custom-built doors, and the installation of custom-made millwork. A transom window with electronic privacy glass was installed between the master bedroom and the hallway.
2008-2009. Fifth Ave./ W18th Street, Manhattan, NY
Architectural Design: Agustin Ayuso
