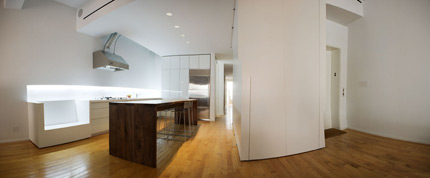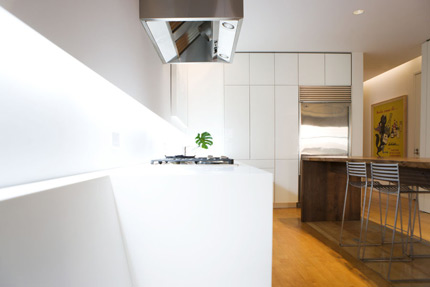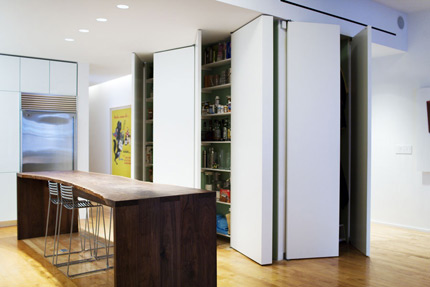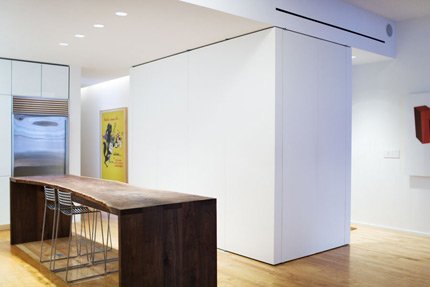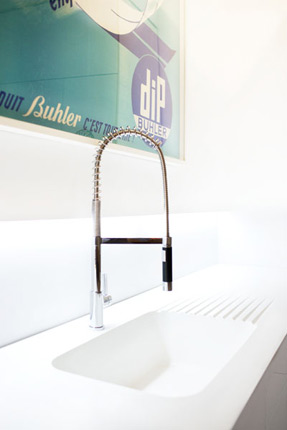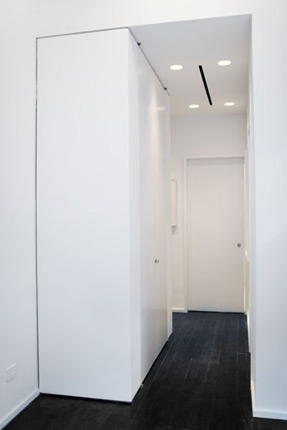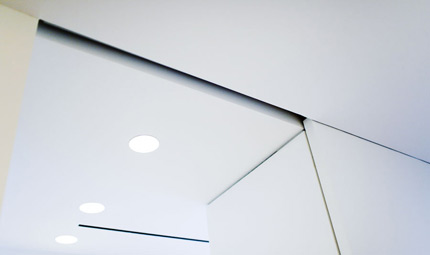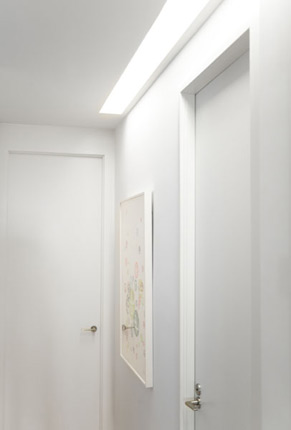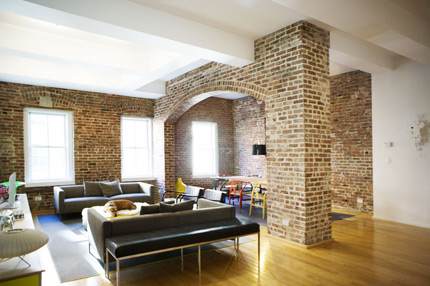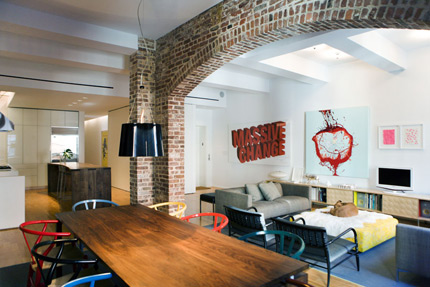The main challenge and the first step in this extensive remodeling project was to straighten the tilted interior walls and ceiling in the entire apartment. It was critical to obtain a level ceiling and straight walls, since floor-to-ceiling doors where installed throughout the loft.
The client's love of minimalistic lines was accommodated by creating a series of seamless transitions throughout the space. A long ceiling cove was built along the length of the main hallway. Completely recessed light fixtures were installed to allow only indirect light to wash down the long walls. Continuous minimal baseboard was inserted into the door casings and appears to be disappearing into the ceiling cove. Throughout the entire loft, we used recessed trimless light fixtures and trimless air outlets in the ceiling and walls.
The kitchen was completely transformed by building new pantry shelving enclosed by floor to ceiling doors. A new ceiling cove with indirect lighting was built to illuminate the cooking area and to reflect the footprint of the new cabinets.
Oversized custom-built sliding doors were installed in the master bedroom and office using hardware completely recessed into the ceiling. To eliminate the door jambs for the new walk-in closets and pantry, all floor to ceiling doors where installed on pivot hinges.
2008-2009.Tribeca, Manhattan, NY
